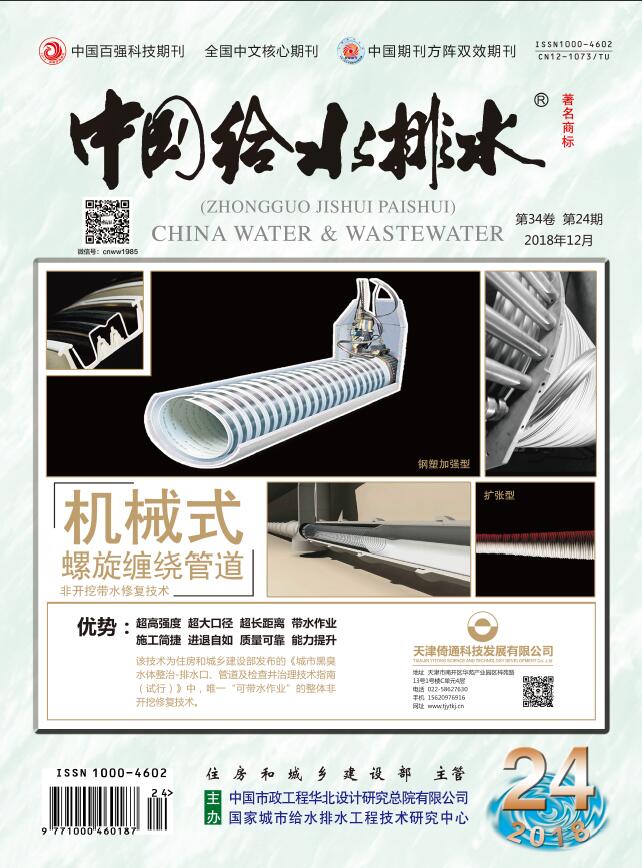WEI You-da,HU Yong-xing,XU Shuo.Project Design Scheme of Multi-compartment Utility Tunnels in Shallow Hill Terrain[J].China Water & Wastewater,2021,37(6 6):56-60.
Project Design Scheme of Multi-compartment Utility Tunnels in Shallow Hill Terrain
China Water & Wastewater[ISSN:1000-4062/CN:12-1073/TU]
volume:
第37卷
Number:
6 6
Page:
56-60
Column:
Date of publication:
2021-03-17
- Keywords:
- multi-compartment utility tunnels; wastewater pipeline access utility tunnels; multi-stage inverted siphon; utility tunnel bridges
- Abstract:
- Taking the Erhuan Road utility tunnel in Luzhou as an example, the design key points of multi-compartment utility tunnel in shallow hill terrain were analyzed. According to the property of planning land usage, the distribution of obstacles along the road and the design slope and other factors, the line direction of the utility tunnel was determined, and the wastewater pipeline in the utility tunnel from Yuyang Road to Yuzixi Road was defined. By analyzing the types and quantity of pipelines, it was clear that the standard section of utility tunnels was divided into four compartments, namely, comprehensive cabin, high voltage power cabin, gas cabin and wastewater cabin. Meanwhile, the layout and the section size of each compartment were determined. Based on the analysis of the characteristics of shallow hill terrain obstacles, a multi-stage inverted siphon was proposed to avoid the tunnel with deep and wide section. The form of utility tunnel bridge was adopted to avoid continuous obstacles of tunnel, river and greenway. By adopting the form of “upstream cabin exit-reducing slope to pass through obstacles-dropping water to lower elevation-accessing downstream”, the connection problem between the tunnel section and the buried section of the wastewater pipeline was effectively solved.
Last Update:
2021-03-17

