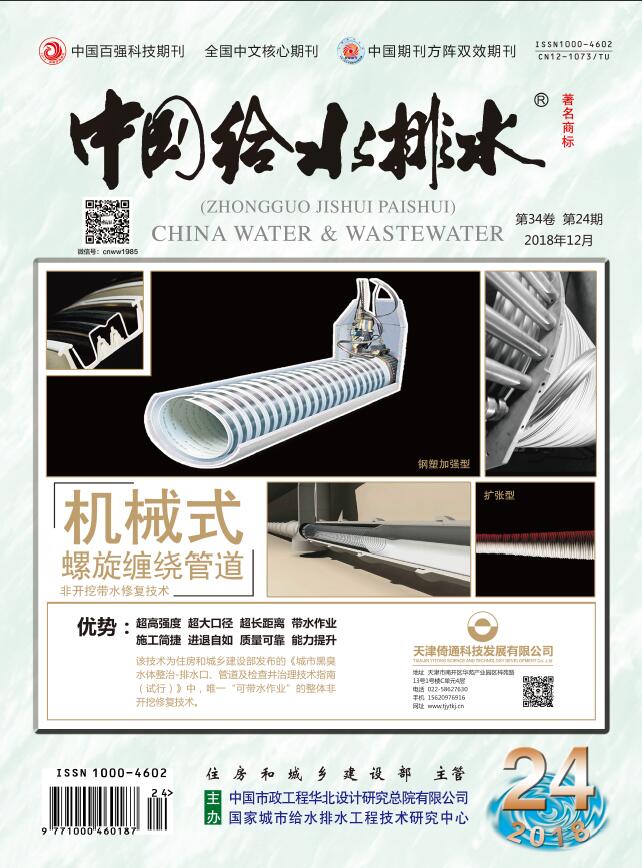SUN Tong-qian,XU Zheng.Inspiration from Collaborative Application of BIM and GIS in Design of Sewage Treatment Plant[J].China Water & Wastewater,2021,37(20 20):66-70.
Inspiration from Collaborative Application of BIM and GIS in Design of Sewage Treatment Plant
China Water & Wastewater[ISSN:1000-4062/CN:12-1073/TU]
volume:
第37卷
Number:
20 20
Page:
66-70
Column:
Date of publication:
2021-10-17
- Keywords:
- BIM; GIS; sewage treatment plant
- Abstract:
- Application characteristics of BIM and GIS in design of sewage treatment plant were summarized, and significance and direction of collaborative application of BIM and GIS in the design of sewage treatment plant were pointed out. In design of an underground sewage treatment plant, the data were imported into ArcGIS by unmanned aerial vehicle scanning, and then imported into ArchiCAD to generate the terrain model. The method directly reflected the earthwork changes before and after the implementation of the project, which not only improved the earthwork balance calculation, but also provided a basis for accurate construction through the cost calculation system in the software. At the same time, BIM modeling was introduced into GIS navigation to optimize the production route for the later operation of the sewage treatment plant, which could simulate the visual scene of inspection and maintenance in the operation process, and provide reference for operation and maintenance stage.
Last Update:
2021-10-17

